Physics’ Next-Gen Renovation
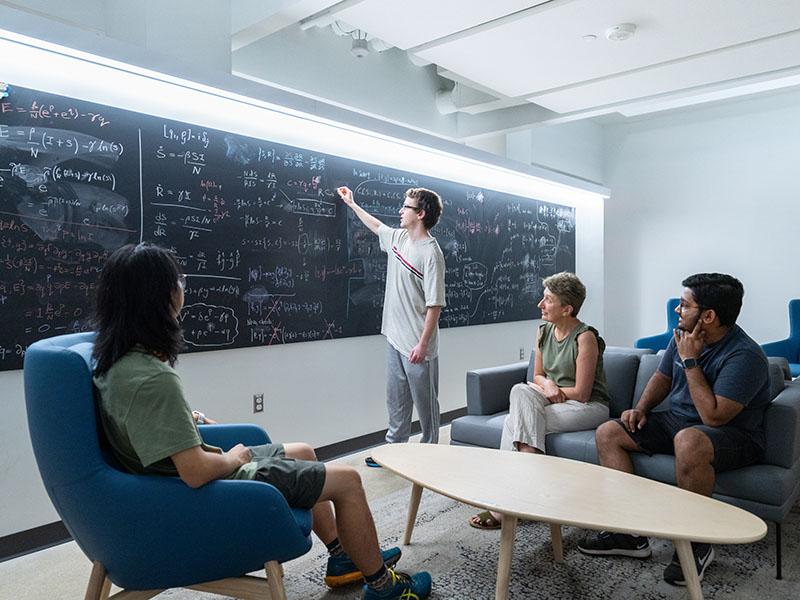
This fall, the University of Virginia welcomed students back to a newly renovated Physics Building. The three-year, $62.5 million renovation project is the first major redesign of the building since it opened in 1954, positioning the College and Graduate School of Arts & Sciences to become a home for world-class research and a model for innovative approaches to education and community-building in the sciences.
“It gave us the chance to design the whole concept of what a physics building should look like,” said department chair Despina Louca, who worked with representatives from UVA’s Office of the Provost, the office of the dean of the College and Graduate School of Arts & Sciences, the University’s Information Technology Services office and the firm Goody Clancy Architects to develop the facility. The goal was to create an environment better suited to the needs of research faculty, approximately 150 declared physics majors and 100 graduate students as well as the nearly 2,200 engineering and pre-med students the department serves each year.
“The new space was designed with more thought given to how humans interact,” Louca said.
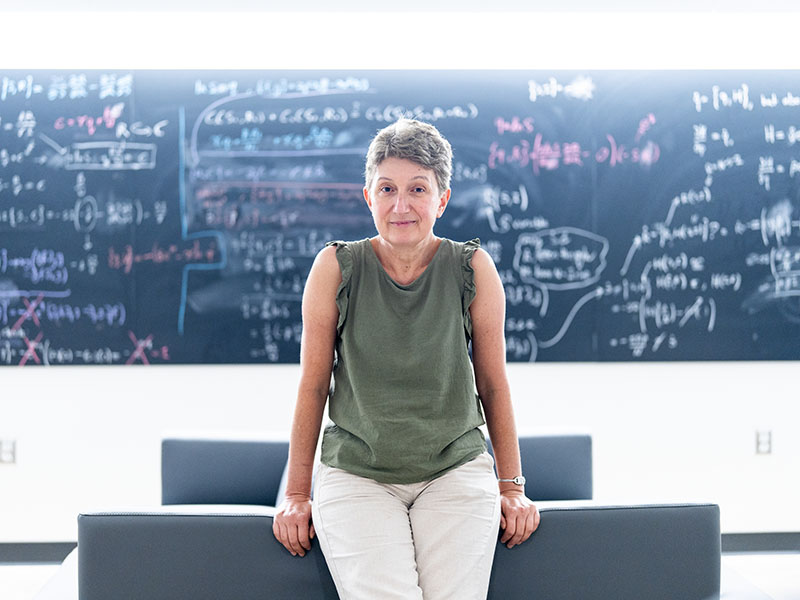
Some of the more obvious improvements include widened corridors, enhanced lighting and upgrades to the building’s heating and air systems and bathrooms. The project also included changes to the building’s floorplan that make classrooms easier to find and access.
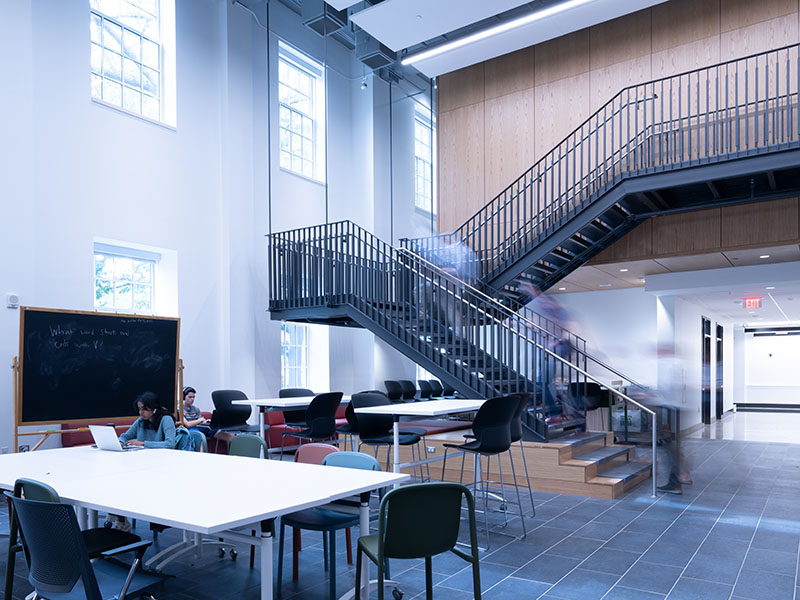
Seeing the building as a place to build community was never part of the original designer’s vision, but the new layout includes spaces for students to meet, study and collaborate. New office spaces also make faculty more accessible to students and create opportunities for faculty to collaborate with each other more easily.
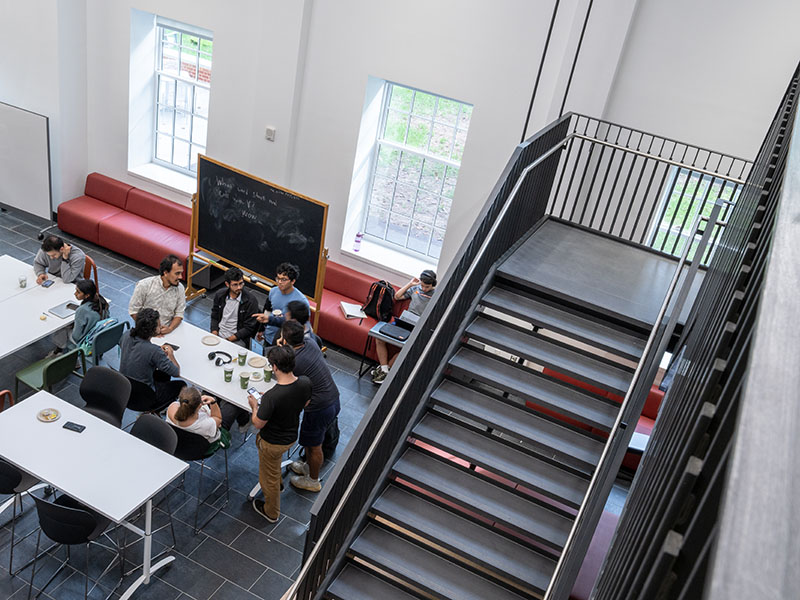
Response to the changes in the floorplan, which have added approximately 4,400 square feet of space to the second floor and converted a fourth-floor attic into modern office suites and meeting spaces, were obvious from the moment the fall semester began.
“The moment it was open, students filled it up,” Louca said. “We didn’t have to invite them. They just filled it up.”
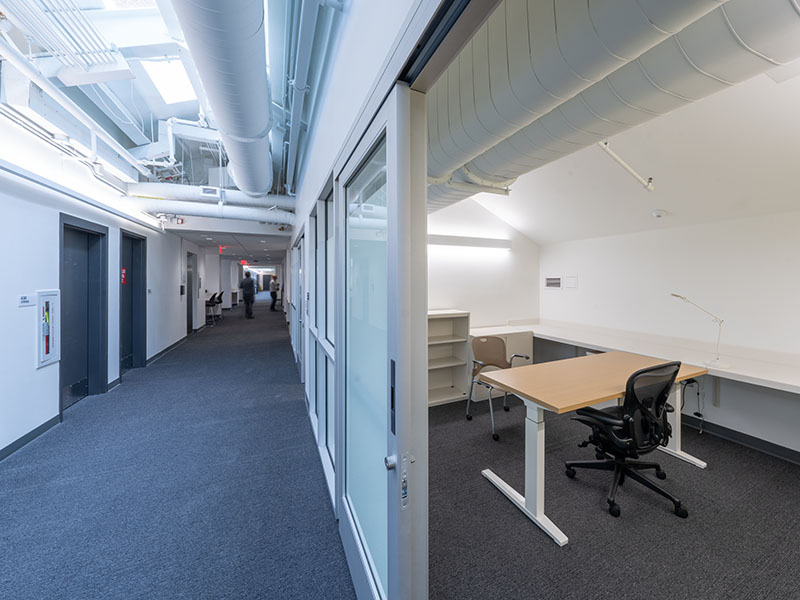
The project also allowed for the consolidation of smaller, more compartmentalized labs into larger, more practical research spaces and allowed for the integration of modern technology and instrumentation into both research space and classrooms.
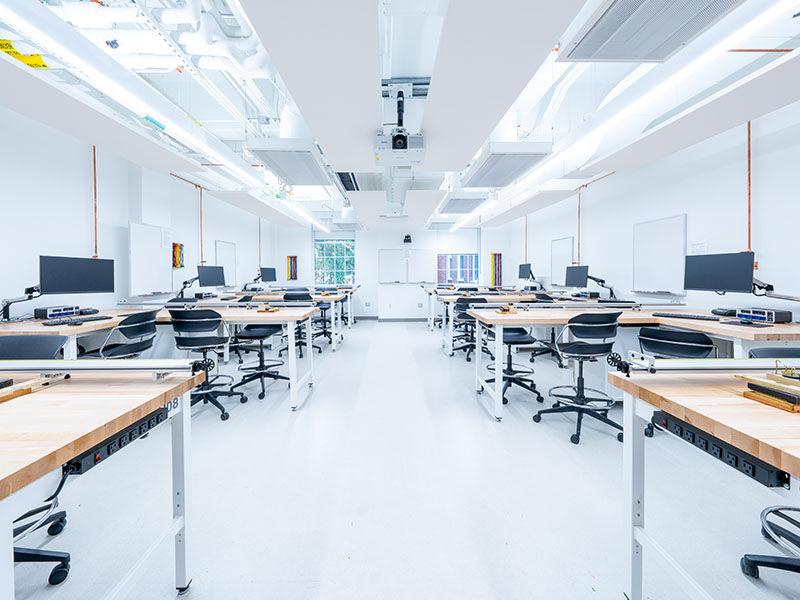
The changes to the building are already attracting attention from the larger physics community, and Louca credits the renovation for the department’s newest hire, Tomoya Asaba, a high-profile physicist in the field of low-temperature physics.
“Before the renovation it would have been practically impossible to hire someone of his caliber and expertise,” Louca said.
The renovation coincides with the department's recent adoption of a new style of teaching introductory physics that is replacing the traditional lecture with an active-learning approach focused on small-group work, problem solving and more teacher-student interaction. The approach is helping to close the learning gap between students coming from different educational backgrounds. It’s helping students be more successful in subsequent coursework, and it’s increasing student enrollment in introductory physics. And the renovation has allowed the department to create active-learning classrooms that are flexible enough to accommodate both lectures and group work.
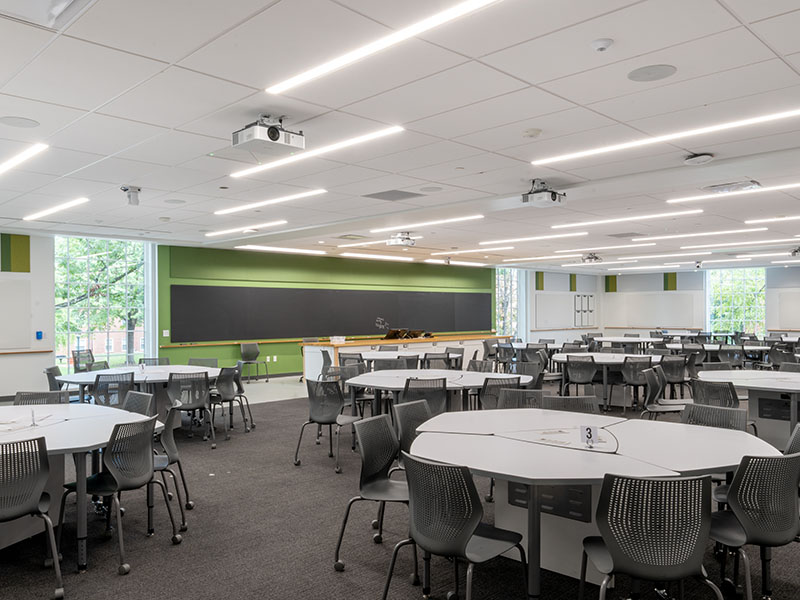
“The responses we’re getting from the students who are taking these courses are overwhelmingly positive,” Louca said. “The students like it, and our enrollments are up, in large part due to what our teachers have managed to do with these courses. We’ve never had such positive comments.”
For Anna Towns, the Arts & Sciences director of space planning and management who managed the renovation and the design of active-learning spaces which were funded both by the state and by funds from the College, the project’s completion coincides with a major shift in thinking about how to prepare students for careers in the sciences.
“This is a good moment,” Towns said. “It’s a moment of generational change, and having really exciting space is so important to sustaining that culture and encouraging the kind of collaboration we want to see, recruiting talented faculty, students and staff.”
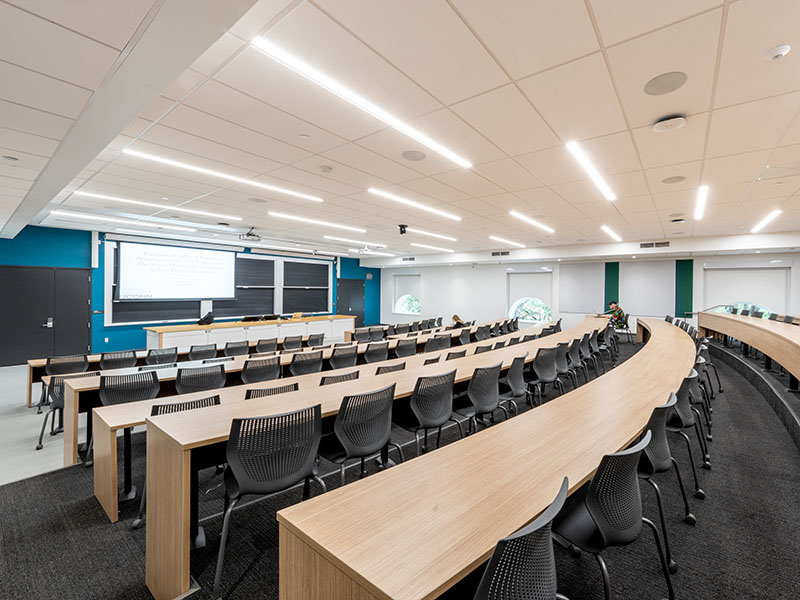
In addition to Goody Clancy Architects, the architecture/engineering project team included interior design firm Jackson + Park Design, landscape architect Michael Vergason, engineering consulting firm 2RW Consultants, and structural engineering and sustainability consultant Thornton Thomasetti.








